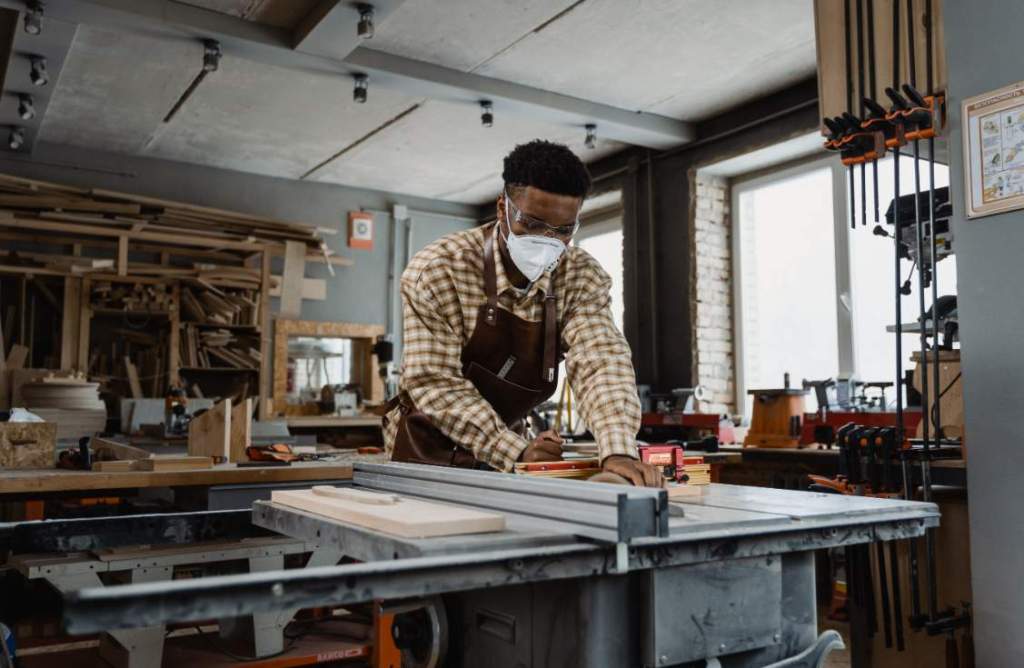Carpentry is the art of combining timber pieces to support weight or sustain pressure. The carpenter’s work is intended to stabilize a structure; that of the joiner is applied to finishing and decoration. Carpentry’s scientific principles are founded on the doctrines of the composition and resolution of mechanical forces. A knowledge of these doctrines, either theoretical or practical, is indispensable to the skilled carpenter.
To go into the principles of the art would be merely to explain a particular application of these mechanical forces. This would be beyond the scope and limits of this work. An explanation of carpentry terms may, however, be useful to the general reader. The term “frame” refers to any assemblage of timber pieces firmly connected together. The points of meeting of timber pieces in a frame are called “joints” – “Lengthening a beam” is uniting timber pieces into one length by joining their extremities. When neatness is not required this is done by “fishing”.
In this mode, the beam ends are abutted together. A piece of timber is placed on each side and secured by bolts passed through the whole. Sometimes the parts are indented together, and pieces termed “keys” are notched into the beams and side pieces. Moreover, when it is needed to maintain the same depth and width throughout the beam “scarfing” is employed. This is cutting from each beam a part of the timber thickness, the length of the intended joint, and on opposite sides. This is so that the pieces may be joined in place, and bolted or hooped.

In bolting scarves, iron plates are used to protect the wood. When additional strength is required beyond a single beam, “building” and “trussing” beams are used. Building beams combine two or more beams in depth to act like one. In trussing the beam is divided in two in the direction of its length, and supported with cross-beams, as in roofing. Thus, “Mortise and tenon” is a useful method of joining timber.
An excavation called a mortise is made in one piece, and a projecting tongue to fit it, referred to as a tenon, in the other. The tenon is confined in the mortise by a pin penetrating it laterally through the side of the mortised beam, or by an external strap of iron passing around the mortised beam and riveted in the one terminating in the tenon. Floor timber is called “naked flooring”.
Further, it is of three kinds – single, double, and framed. Single flooring consists of a series of joists stretching across the whole void from wall to wall, without intermediate support. The flooring boards are laid on top of these, and the lower-story ceiling is fixed to the underside. Double flooring consists of binding joists that are positioned across the floor about six feet apart. These joists are crossed above by bridging joists and below by ceiling joists.
After that, framed flooring is provided with girders or beams in addition to binding, bridging, and ceiling joists. To prevent sound transmission, a double ceiling of lath and plaster is sometimes used, but generally pugging is inserted between the roof and the ceiling. “Cornice” bracketing consists of rough wooden profiles of room cornices, which are subsequently lathed round and plastered.
Partitions, when not required to bear weight, are formed by laying along the floor a piece of timber called a sill. This is laid together with a corresponding piece along the ceiling joists, the space within being filled with vertical pieces called “quarters,” to which the lath is nailed. When the partition has weight to support it, it must be trussed with posts and braces.
The timbers that support wooden staircase steps are termed “carriage”. However, they consist of two pieces of timber inclined to the “rake”, or projection of the steps, and referred as “rough strings. These strings may rest upon a piece of timber projected horizontally from the upper wall, called a “pitching” or “apron piece”, which also stabilizes the landing joists.
The “roof” is the framework by which a building’s covering is supported. It may consist of a series of timber pieces with one end resting on opposite walls. Their other ends meet at a point, called “rafters.” When loaded with the weight of the covering, this framework would thrust out the roof; a third piece is consequently added, which, like string, connects the lower extremities of the rafters and prevents them from spreading. This is called a “tie”, and the whole frame is a “couple”.







