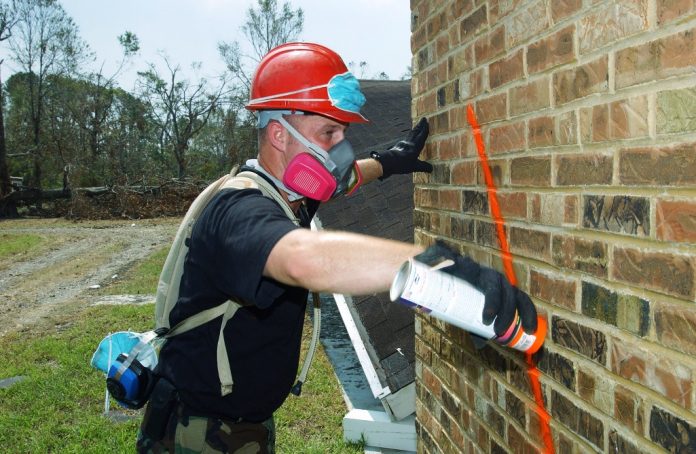Cavity Wall Insulation
The values in this article were valid at the time of writing (August 2020), but they may now be erroneous owing to changes in energy costs.
If your house was built after the 1920s, it most likely has hollow walls. And, unless it was constructed within the previous 20 years, such cavities are most likely empty. If this is the case, filling holes with wall insulation might be a highly cost-effective solution to keep heat in your house and save money on your energy costs.
Because one-third of most houses’ heat loss occurs via the walls, cavity insulation may save you up to £160 per year on heating bills1. Furthermore, according to Utility Bidder data, cavity wall insulation might pay for itself in less than five years.
What exactly is a cavity wall?
A hollow wall comprises two independent thin walls (typically made of brick and referred to as skins or ‘leaves’) separated by a gap (or cavity). Metal wall tiles are commonly used to keep them together.
How to Determine Whether Your Walls Have Cavities
As previously said, the age of your home is the first indicator. If you’re unsure how old it is, or if you believe it was erected about 1930 and might be either a cavity or a solid wall, examine any exposed brickwork. If your house has hollow walls, the bricks will be the same size.
If your home’s brickwork has been rendered or covered so that you can’t see any real bricks, you might be able to determine by the width of the outside walls.
You should also inspect the windows and doors. A hollow wall is likely if a brick wall is more than 10 inches thick — however, solid stone walls can be pretty thick.
How to Determine Whether Your Home Already Has Cavity Wall Insulation
If your house was built within the previous 20 years, the walls were most likely insulated at construction. If not, or if you wish to double-check, you can:
-
Request that a qualified installer drills a tiny hole in the wall and tell you whether it is empty or insulated. This is referred to as a borescope inspection.
-
Check with your local government’s building control department. If your walls have previously been insulated, they should have records.
There are a few other indicators to look for that might spare you the hassle of a borescope inspection:
-
Installers will have drilled 1-inch holes at regular intervals when adding the wall cavity insulation. Even though they’ll have filled them in, you should be able to detect faint markings – but don’t mix them with the marks left by an injected damp proof course.
-
Examine your attic for any signs of cavity insulation material pouring out at the top of the wall. This is not a good situation! If you see this, you should get a professional to clean it up and seal it up.
Can you insulate your house without brick walls?
They are almost undoubtedly solid if you have stone walls, with no insulated voids. In such a scenario, additional alternatives may be found in our definitive guide to solid wall insulation:
-
If you live in timber or steel-framed structure, or if your house is made of pre-fabricated concrete, you won’t have cavity walls – but you may be able to insulate them in another way. Contact the National Insulation Association to find a qualified local installer.
-
Do not inject wall cavity insulation between the outer brick leaf and the inner frame of your timber-framed home, as this might cause catastrophic damage.
-
Your house is no taller than 12 meters (approximately four floors).
-
Your inside walls are completely dry. However, wet wall insulation is worse than no wall insulation, so if you have any damp patches, you should address the source before putting insulation. Also, cavity insulation is ineffective if the walls are often exposed to driving rain.
-
There are no steel or timber-framed structures.
Cavity wall insulation is only appropriate for your property if you can answer “yes” to all of these questions.
Some timber-framed homes appear to be brick, although they are not. These structures are not ideal for cavity wall insulation because the cavity allows moisture to escape.
Check the attic if you’re not sure if your house was built in this manner. For example, if your party or gable walls are wood rather than masonry, you have a timber-framed place.
Read More – 5 Common Reasons Why Trench Drains Fails







